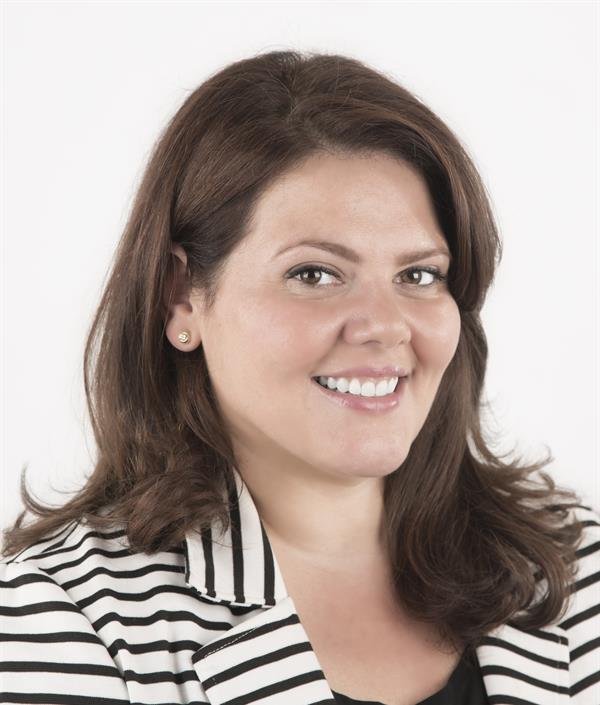1880 Rue Cloutier
Brossard, Neighbourhood Street names (C), J4Z0S4Two or more storey | MLS: 16466823
- 3 Bedrooms
- 1 Bathrooms
- Video tour
- Calculators
Overview
Remacité townhomes, located in the Grand Parc Urbain, offer access to a refrigerated skating rink, eight tennis courts, cross-country trails, walking paths, and a private in-ground pool. Walking distance to the REM, Quartier Dix30, schools, and shops. Remacité townhomes, backed by 30 years of experience and an A rating from GCR, is ready to build your dream home on one of 116 lots, tailored to meet your needs. Enjoy spacious living areas, a double garage, and great design options that make each home uniquely yours.
Inclusions : See preliminary quote - speak with the sales office to learn more about inclusions and extras.
Exclusions : See preliminary quote
Room Details
| Room | Dimensions | Level | Flooring |
|---|---|---|---|
| Hallway | 5.2 x 7.3 P | Ground Floor | Ceramic tiles |
| Dining room | 10.5 x 12.3 P | Ground Floor | Wood |
| Washroom | 4.6 x 5.0 P | Ground Floor | Ceramic tiles |
| Kitchen | 10.5 x 12.3 P | Ground Floor | Wood |
| Living room | 11.0 x 21.0 P | Ground Floor | Wood |
| Primary bedroom | 12.2 x 13.0 P | 2nd Floor | Wood |
| Laundry room | 4.2 x 5.0 P | 2nd Floor | Ceramic tiles |
| Bathroom | 8.4 x 12.2 P | 2nd Floor | Ceramic tiles |
| Bedroom | 9.4 x 13.4 P | 2nd Floor | Wood |
| Bedroom | 9.0 x 9.6 P | 2nd Floor | Wood |
| Family room | 14.0 x 16.1 P | Basement | Concrete |
Charateristics
| Basement | 6 feet and over |
|---|---|
| Proximity | Alpine skiing, ATV trail, Bicycle path, Cegep, Cross-country skiing, Daycare centre, Elementary school, Golf, High school, Highway, Hospital, Park - green area, Public transport, Réseau Express Métropolitain (REM), Snowmobile trail, University |
| Siding | Aluminum, Brick |
| Driveway | Asphalt |
| Equipment available | Central vacuum cleaner system installation, Ventilation system, Wall-mounted heat pump |
| Available services | Common areas, Outdoor pool |
| Distinctive features | Corner unit |
| Window type | Crank handle |
| Garage | Double width or more, Fitted, Heated |
| Roofing | Elastomer membrane |
| Heating system | Electric baseboard units |
| Heating energy | Electricity |
| Parking | Garage |
| Pool | Inground |
| Cupboard | Melamine |
| Sewage system | Municipal sewer |
| Water supply | Municipality |
| Hearth stove | Other |
| Restrictions/Permissions | Pets allowed, Short-term rentals not allowed |
| Windows | PVC |
| Zoning | Residential |
| Bathroom / Washroom | Seperate shower |

Overview
| Liveable | 2324 PC |
|---|---|
| Total Rooms | 11 |
| Bedrooms | 3 |
| Bathrooms | 1 |
| Powder Rooms | 1 |
| Year of construction | N/A |
Building
| Type | Two or more storey |
|---|---|
| Style | Attached |
| Dimensions | 21 x 33 P |
Expenses
| Co-ownership fees | $ 3600 / année |
|---|---|
| Other taxes | $ 0 / année |
| Water taxes | $ 0 / année |
| Municipal Taxes | $ 0 / année |
| School taxes | $ 0 / année |
| Utilities taxes | $ 0 / année |